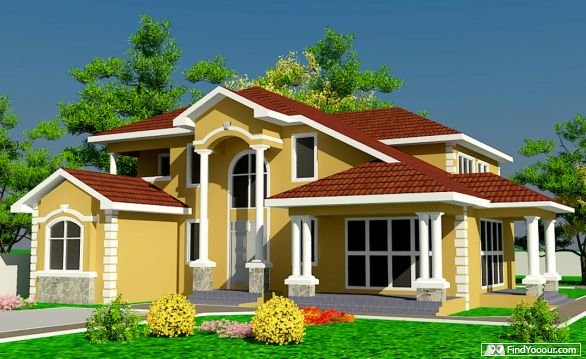Single family / Residential - Short Rent. This is a test listing, please ignore.
Single family / Residential
Short Rent (less than 90 days)
New York, NY, 10005, USA
Garage - 3
Home size - 0
Guests - 12
Master - 1
Bonus room - 1
Full bath - 5
Office - 2
Family space - 3
Living space - 0
Bed - 5
Lot size - 0
| Summery | |
|---|---|
| This property listing is a test, please ignore! Real estate type: Single family / Residential available for Short Rent. |
| Additional information | |
|---|---|
| Minimum stay (nights) | 6 |
| Check in | 3 PM |
| Check out | noon |
| Free breakfast | Yes |
| Additional meal(s) available | Yes |
| Book now! | |
|---|---|
| Contact advertiser | |
| Bedroom | |
|---|---|
| Bedroom #1 | |
| Bedroom video | |
| Bedroom images | |
| Located | |
| Bedroom #2 | |
| Bedroom video | |
| Bedroom images | |
| Located | |
| Bathroom | |
|---|---|
| Bathroom #1 | |
| Bathroom video | |
| Bathroom images | |
| Located | |
| Bathroom #2 | |
| Bathroom video | |
| Bathroom images | |
| Located | |
| Laundry | |
|---|---|
| Laundry type | Room |
| Laundry size | |
| Total | 222 sq.ft |
| Located | 4th floor |
| Washer & Dryer location | Laundry room |
| Home theater accessories | |
|---|---|
|
Blu-ray player
Gaming console Network connection Popcorn machine Smart wireless keyboard Surge protector Wireless keyboard |
| Wine cellar accessories | |
|---|---|
|
Temperature control
Non UV ray lighting Wine storage refrigeration system Backup Power |
| Exterior components | |
|---|---|
|
Backyard
Backyard deck Built in BBQ Deck Fountain Garbage disposal Park Private garden |
| Cooling | |
|---|---|
| Cooling system | |
|
Air conditioning
Ceiling fan Central system Water radiators | |
| Cooling energy source | Electricity |
| Water system | |
|---|---|
| Water supply | Municipality |
| Water heater energy source | Electricity |
| Sewage system | Municipal |
Su
Mo
Tu
We
Th
Fr
Sa
25
26
27
28
29
1
2
3
4
5
6
7
8
9
10
11
12
13
14
15
16
17
18
19
20
21
22
23
24
25
26
27
28
29
30
31
1
2
3
4
5
6
Su
Mo
Tu
We
Th
Fr
Sa
31
1
2
3
4
5
6
7
8
9
10
11
12
13
14
15
16
17
18
19
20
21
22
23
24
25
26
27
28
29
30
1
2
3
4
Su
Mo
Tu
We
Th
Fr
Sa
28
29
30
1
2
3
4
5
6
7
8
9
10
11
12
13
14
15
16
17
18
19
20
21
22
23
24
25
26
27
28
29
30
31
1
| Tweet |
Copyright © 2015 FindYooour.com - All rights reserved.































































































































































