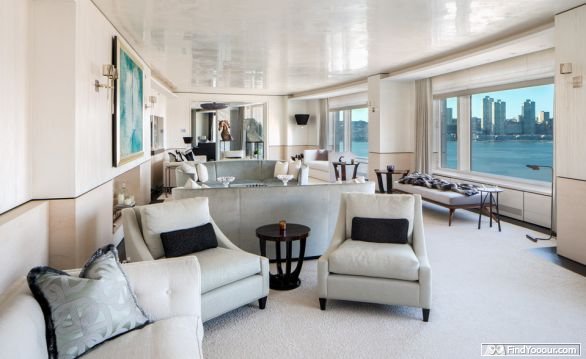Apartment / Penthouse - Sale. This is a test, please ignore
Apartment / Penthouse
Sale
New York, NY, 10005, USA
Apartment size - 0
Bathrooms - 1
Living space - 0
Living area - 1
Full bath - 2
Bed - 2
| Summary | |
|---|---|
| This property listing is a test, please ignore! Real estate type: Apartment / Penthouse available for Sale. |
| Documents | |
|---|---|
|
samplereport-apartmentLIA.pdf | |
| Operating expenses / month | |
|---|---|
| Electicity bill | 2400 USD |
| Energy bill | 1200 USD |
| Home insurance fee | 2000 USD |
| Condo fee | 1200 USD |
| Total operating expenses | 6800 USD |
| Contact advertiser | |
|---|---|
| Contact advertiser |
| The property | |
|---|---|
| Property owner | |
|
Individual
| |
| Listing type | Resale |
| APN - Parcel ID | 12-34-5678-9012 |
| MLS number | 123456 |
| Family space | |
|---|---|
| Family space #1 | |
| Family space video | |
| Family space images | |
| Size | |
| Total | 264 sq.ft |
| Front side | 22 ft |
| Width | 12 ft |
| Floor covering | |
|
Carpet
| |
| Family space #2 | |
| Family space video | |
| Office space | |
|---|---|
| Office space #1 | |
| Office space video | |
| Office space images | |
| Size | |
| Total | 120 sq.ft |
| Front side | 10 ft |
| Width | 12 ft |
| Type | Room |
| More interior details | |
|
Closet
Crown molding | |
| Terrace | |
|
Bench
Coffee table | |
| Water system | |
|---|---|
| Water heater | Common |
| Water supply | Municipality |
| Water heater energy source | Natural gas |
| Sewage system | Municipal |
| Building details | |
|---|---|
| Total floors in building | 39 |
| Apartment floor number | 39 |
| Total levels in apartment | 1 |
| Built in (year): | 1999 |
| Construction status | Renovated |
| Tweet |
Copyright © 2015 FindYooour.com - All rights reserved.




















































































































