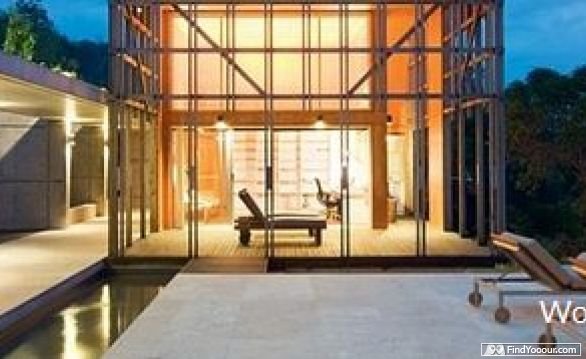Single family / Beach House - Sale. This is a test listing, please ignore.
Single family / Beach house, Residential
Sale
New York, NY, 10005, USA
Garage - 1
Home size - 0
Dining - 3
Master - 1
Full bath - 4
Bed - 7
Family space - 2
Living area - 3
Bonus room - 1
Living space - 0
Office - 2
Lot size - 0
| Summery | |
|---|---|
| This property listing is a test, please ignore! Real estate type: Single family / Beach house, Residential available for Sale. |
| Contact advertiser | |
|---|---|
| Contact advertiser |
| Kitchen details | |
|---|---|
|
Breakfast bar
Custom kitchen cabinet Kitchen island Marble countertop Pantry Wood kitchen cabinet |
| Laundry | |
|---|---|
| Laundry type | Room |
| Laundry size | |
| Total | 234 sq.ft |
| Located | Main floor |
| Washer & Dryer location | Kitchen |
| Dining area | |
|---|---|
| Dining space #1 | |
| Dining area video | |
| Dining area images | |
| Size | |
| Total | 121 sq.ft |
| Front side | 11 ft |
| Width | 11 ft |
| Type | Area |
| Heating | |
|---|---|
| Heating system | |
|
Central system
Electric baseboard In floor heating Wall unit | |
| Heating energy source | Natural gas |
| Garage | |
|---|---|
| Garage capacity | 1 |
| Garage details | |
|
Built-in garage storage system
Epoxy coated floor Heated garage Paver Driveway Rollout mats flooring | |
| Tweet |
Copyright © 2015 FindYooour.com - All rights reserved.





























































































































